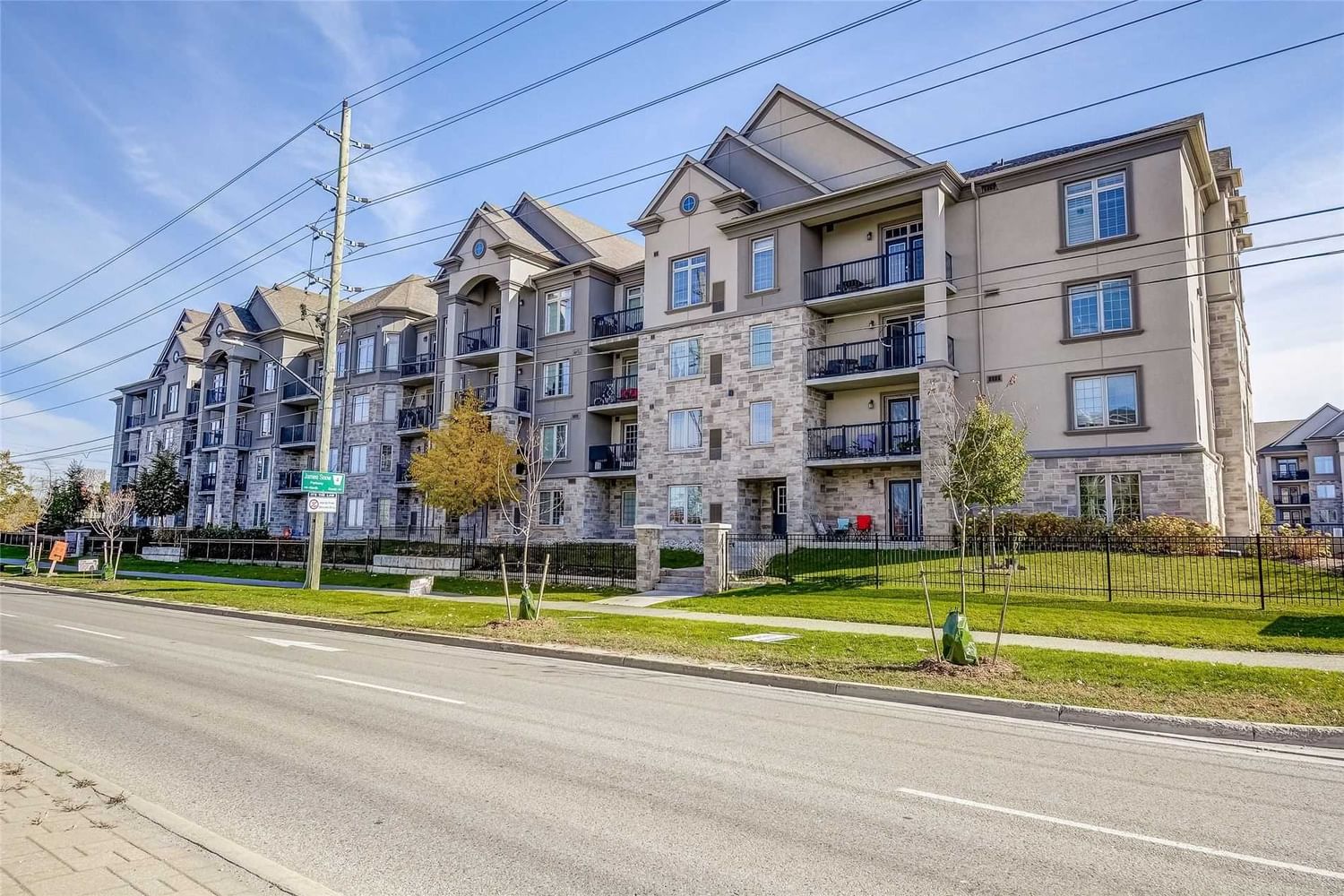$599,900
$***,***
2+0-Bed
1-Bath
700-799 Sq. ft
Listed on 1/6/23
Listed by RE/MAX ABOUTOWNE REALTY CORP., BROKERAGE
This Spacious 2 Bedroom Berkshire Model Offers 757 Square Feet Of Sophisticated Space And Features A Private Balcony With Gorgeous City Views, Spacious Open Concept Floorplan, Large 4-Piece Bathroom, 10 Foot Ceilings, And A Well Appointed Kitchen With Stainless Steel Appliances And Breakfast Bar. This Suite Also Has Ensuite Laundry, Underground Parking And A Locker. Both Bedrooms Have Ample Closet Space And Great Views. On-Site Amenities Include Gorgeous Clubhouse With Party & Work-Out Facilities, Underground Car Wash Bay. Close To Go Train, Major Highways, Shopping, Great Restaurants, Schools, Leisure Centre And Library.
Inclusions: Stainless Steel Fridge, Stainless Steel Stove, Stainless Steel Dishwasher, Microwave, Washer & Dryer, All Elf's, All Window Coverings
To view this property's sale price history please sign in or register
| List Date | List Price | Last Status | Sold Date | Sold Price | Days on Market |
|---|---|---|---|---|---|
| XXX | XXX | XXX | XXX | XXX | XXX |
W5863074
Condo Apt, Apartment
700-799
4+0
2+0
1
1
Undergrnd
1
Owned
6-10
Central Air
N
Y
Y
Stone, Stucco/Plaster
Forced Air
N
Open
$1,639.00 (2022)
Y
HSCP
655
N
Owned
53
Restrict
Tag Management Co.
4
Y
N
Y
N
Y
$370.10
Bbqs Allowed, Exercise Room, Party/Meeting Room, Visitor Parking
